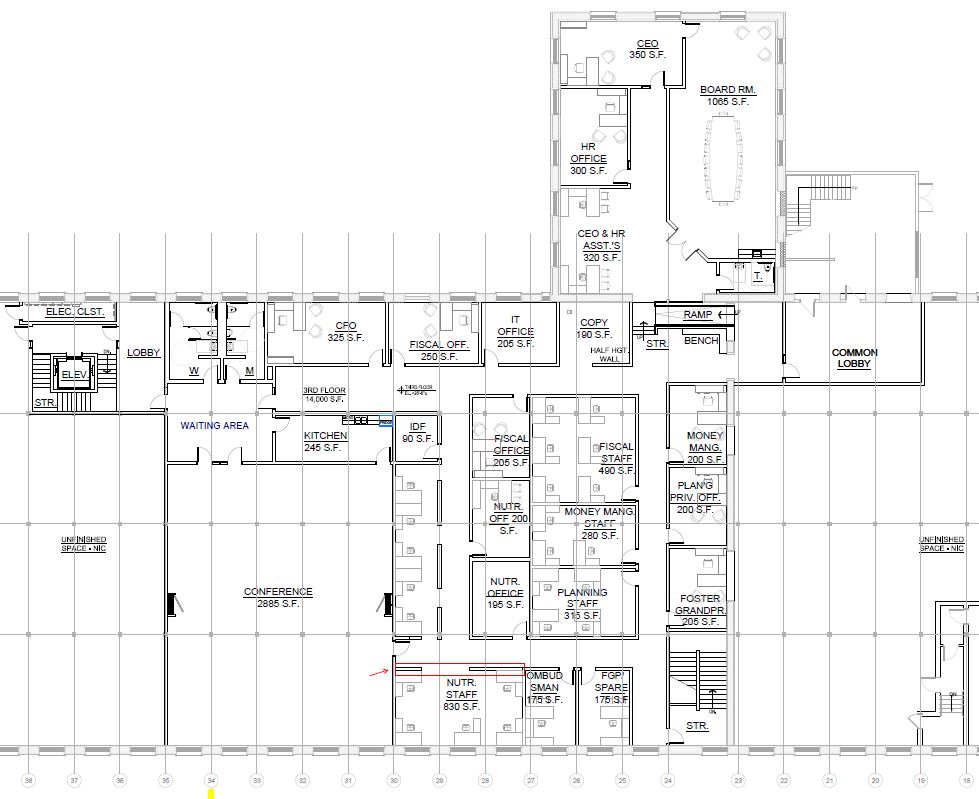Expansive floor plans with waterfront views
Located directly off of I-195 and Route 18 in New Bedford's Hicks-Logan Economic Development Zone, Grinnell Mill is a large turn-of-the-century mill available for Class A office, industrial, warehouse, and flex space. The Mill features high ceilings, large windows, brick walls, and easy access to downtown and the region. Grinnell Mill can accommodate both medium and large continuous floor plans.















